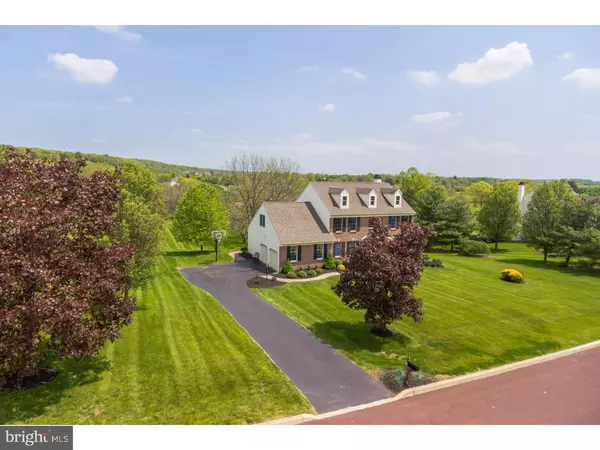For more information regarding the value of a property, please contact us for a free consultation.
1360 COUNTRY VIEW LN Harleysville, PA 19438
Want to know what your home might be worth? Contact us for a FREE valuation!

Our team is ready to help you sell your home for the highest possible price ASAP
Key Details
Sold Price $529,900
Property Type Single Family Home
Sub Type Detached
Listing Status Sold
Purchase Type For Sale
Square Footage 3,871 sqft
Price per Sqft $136
Subdivision Salford Ridge
MLS Listing ID 1002500380
Sold Date 08/19/16
Style Colonial
Bedrooms 5
Full Baths 3
Half Baths 1
HOA Y/N N
Abv Grd Liv Area 3,132
Originating Board TREND
Year Built 1995
Annual Tax Amount $8,709
Tax Year 2016
Lot Size 1.306 Acres
Acres 1.31
Lot Dimensions 175X325
Property Description
**Open House this Sunday 1-3pm **Tucked away down a quiet tree lined cul-de-sac, you are going to find this distinguished Brick Colonial. Be surrounded in luxury in this distinctive and spacious home. Situated on a large, scenic home site with plenty of room for whatever you want to do! The property has been meticulously maintained and upgraded with quality in mind. This roomy floor plan includes a finished walkout basement with a 2nd Family Room, Pub/Game Room, 5th Bedroom, and even a full Bathroom! The Master Suite is a true oasis with tray ceilings, a bright and spacious Master Bath with 2 large walk in closets and the special addition of a 14x10 office/study, a cozy spot graced with a wall of built-in cabinets and great spot to curl up with a book or burn the midnight oil! The main level is an elegant combination of sunny hardwood floors, custom moldings and nine foot ceilings. A Grand Island Kitchen features a walk in pantry, recessed lighting and a welcoming breakfast area which is open to the Fireside Family Room. The exterior of this home is graced with manicured landscaping, paver walkways and a stunning composite deck. (do not miss the dramatic exterior lighting package. Experience all the details this home has to offer and your schedule appointment today!!
Location
State PA
County Montgomery
Area Upper Salford Twp (10662)
Zoning R1
Rooms
Other Rooms Living Room, Dining Room, Primary Bedroom, Bedroom 2, Bedroom 3, Kitchen, Family Room, Bedroom 1, In-Law/auPair/Suite, Other, Attic
Basement Full, Outside Entrance
Interior
Interior Features Primary Bath(s), Kitchen - Island, Butlers Pantry, Skylight(s), Kitchen - Eat-In
Hot Water Electric
Heating Oil, Forced Air
Cooling Central A/C
Flooring Wood, Fully Carpeted
Fireplaces Number 1
Fireplaces Type Gas/Propane
Equipment Cooktop, Dishwasher
Fireplace Y
Appliance Cooktop, Dishwasher
Heat Source Oil
Laundry Main Floor
Exterior
Exterior Feature Deck(s), Patio(s)
Garage Spaces 5.0
Water Access N
Roof Type Pitched,Shingle
Accessibility Mobility Improvements
Porch Deck(s), Patio(s)
Attached Garage 2
Total Parking Spaces 5
Garage Y
Building
Lot Description Cul-de-sac
Story 2
Foundation Concrete Perimeter
Sewer On Site Septic
Water Well
Architectural Style Colonial
Level or Stories 2
Additional Building Above Grade, Below Grade
Structure Type Cathedral Ceilings
New Construction N
Schools
School District Souderton Area
Others
Senior Community No
Tax ID 62-00-00378-055
Ownership Fee Simple
Acceptable Financing Conventional, VA, FHA 203(b), USDA
Listing Terms Conventional, VA, FHA 203(b), USDA
Financing Conventional,VA,FHA 203(b),USDA
Read Less

Bought with Joseph P Groarke • Keller Williams Realty Group
GET MORE INFORMATION




